sold
112 Longbow Place, Quispamsis NB
$349,900 | NB091747
Gallery

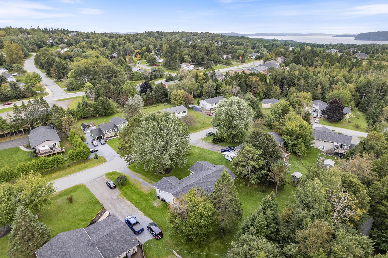

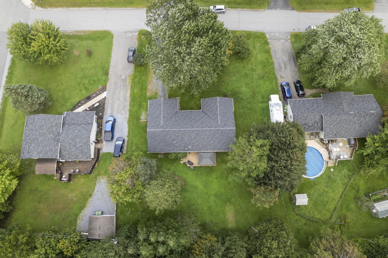
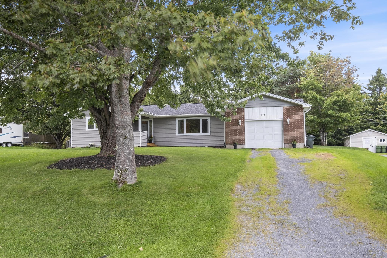


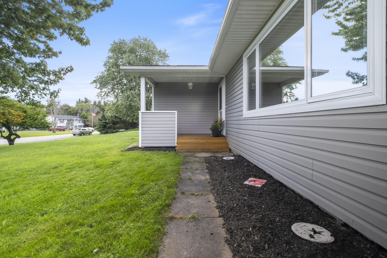
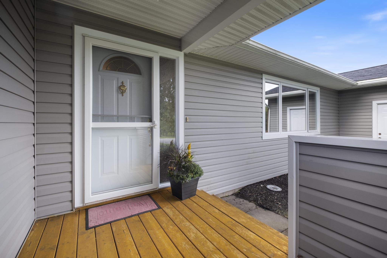
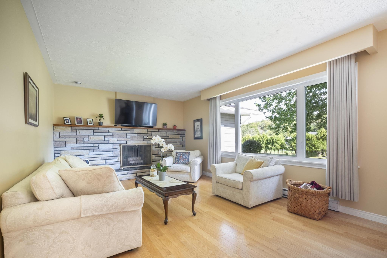
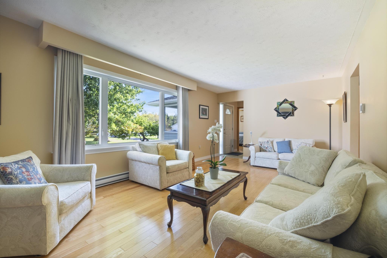


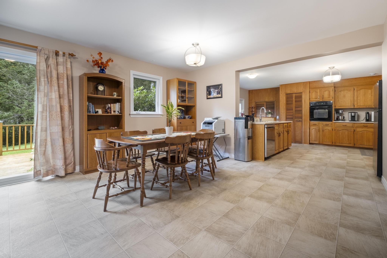

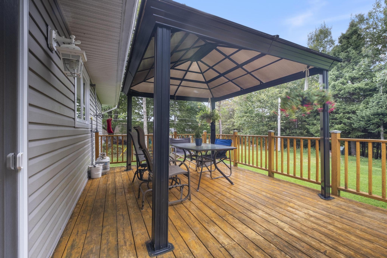
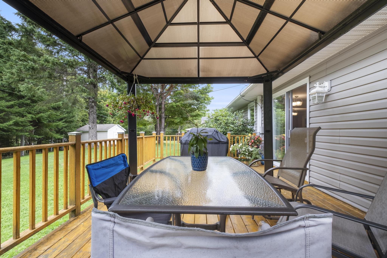
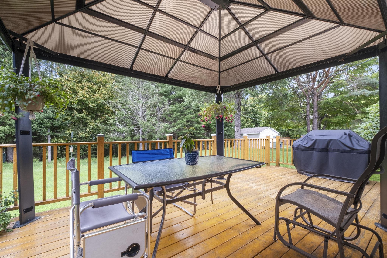
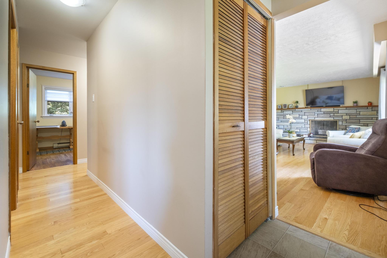
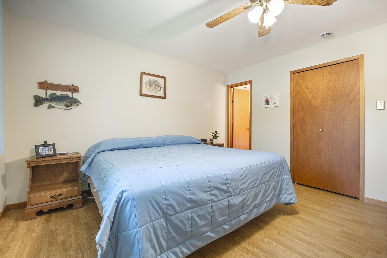
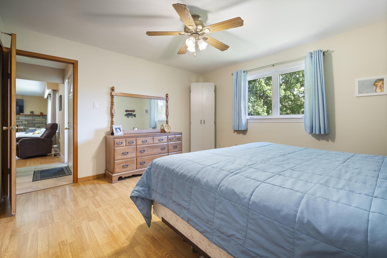
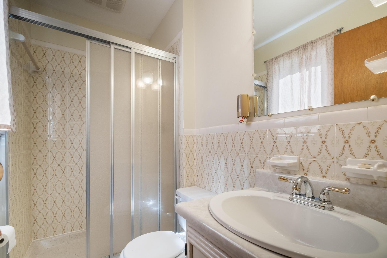
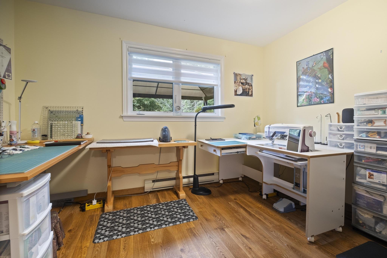
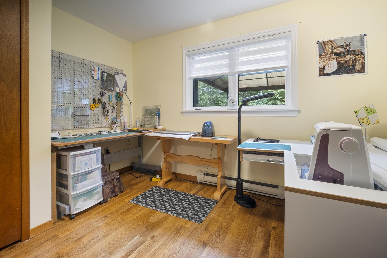
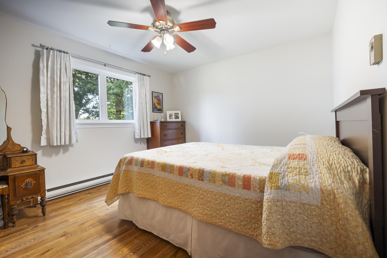
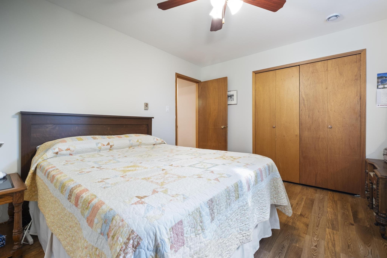
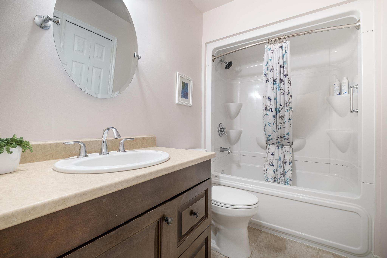
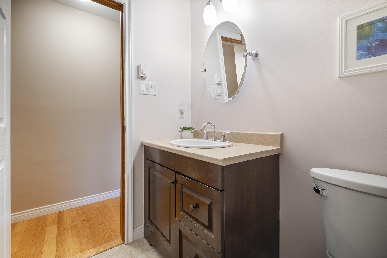

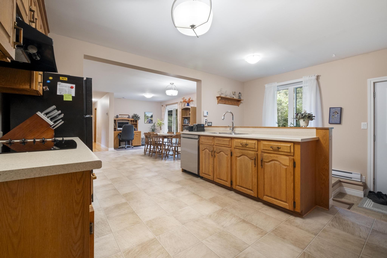

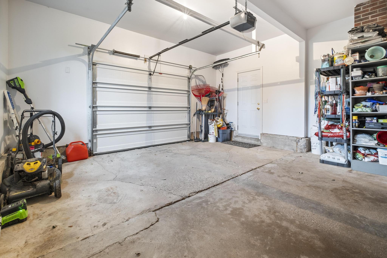
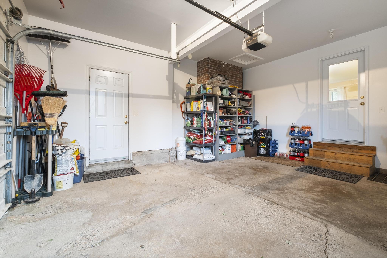
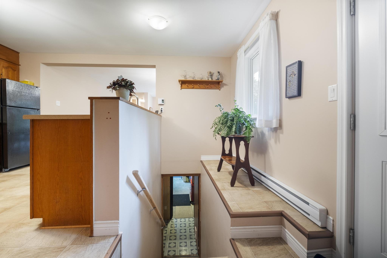
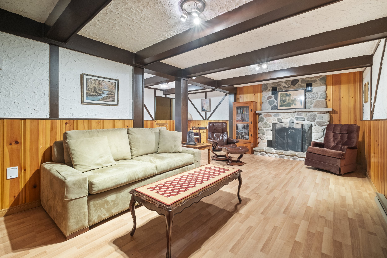
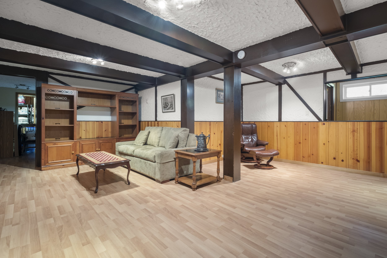
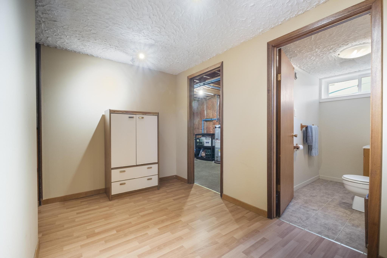
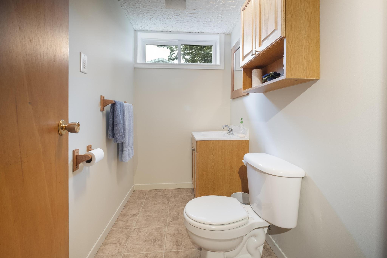
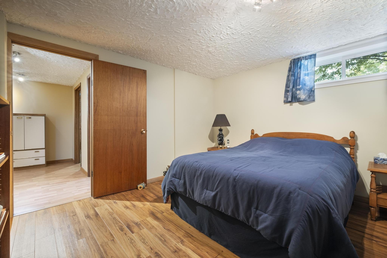
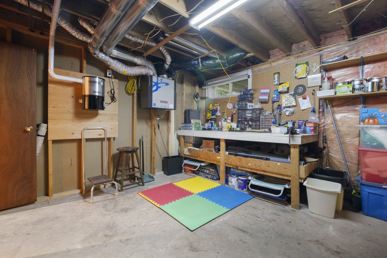
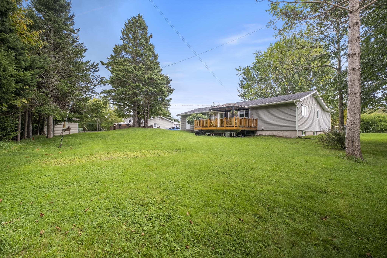
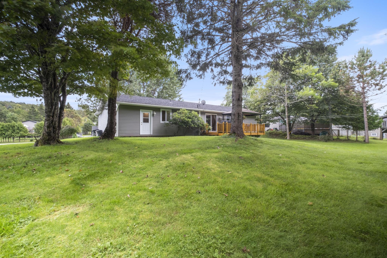
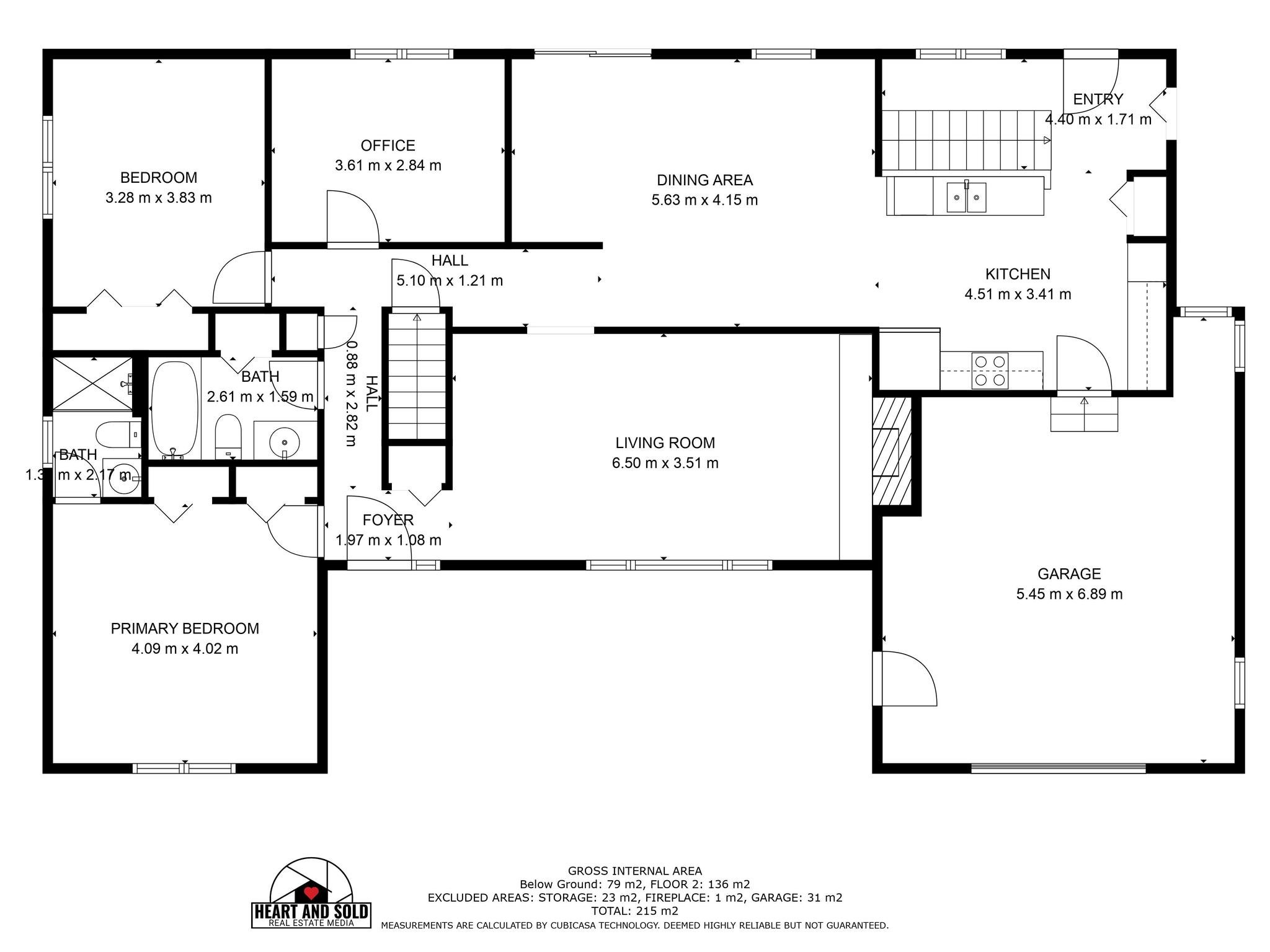
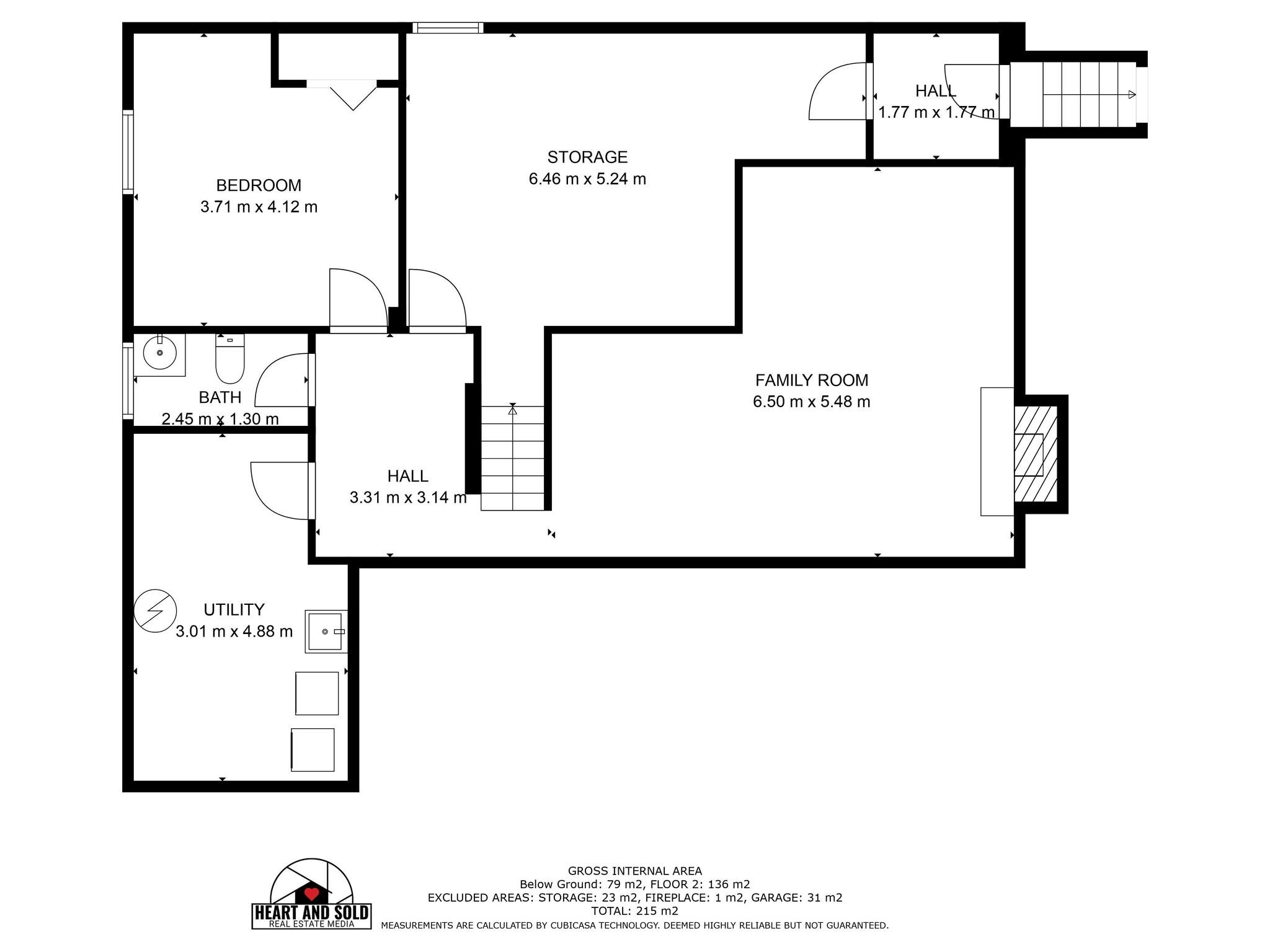
Description
Welcome to your new home sweet home! This charming bungalow nestled in a highly sought-after, family-friendly neighbourhood is waiting for you to create a lifetime of memories. From the outside, it may seem unassuming, but step inside, and you'll be pleasantly surprised by the spaciousness it has to offer. Situated on a generous, level lot adorned with mature trees that provide both shade & privacy, this property is a true gem. Three inviting bedrooms on the main floor, including a welcoming primary bedroom w/ its own ensuite featuring a convenient shower, you'll have all the comfort you need. There's also a full bath for the rest of the household on main floor, making mornings a breeze. The living room boasts a large, bright window filling the space w/ natural light, creating a warm & inviting atmosphere. The oversized dining area is a gathering point for family & friends + patio doors that lead to a huge deck and a charming gazebo. Just off the dining area, you'll find a spacious oak kitchen that will delight any home chef. With oodles of cabinet & counter space, meal prep & storage will be a breeze. Plus, the convenience of direct access to the attached 1.5-car garage is a game-changer. Basement access is right off the kitchen, and you'll be delighted to find a large L-shaped family room, a handy powder room & even a potential fourth bedroom. There's also a separate laundry area for added convenience, along w/ a workshop & storage room for all your projects and belongings. Pre-Inspected for your peace of mind!
MLS: Nb091747
STYLE: bungalow
PRICE: $349,900
BEDROOMS: 3+1
BATHS: 2.5
SQFT: 1505 Main Floor | 1182.50 Basement | 2497.50 TOTal finished SQ FT
Quiet crescent street, family neighbourhood
nice level lot with mature trees
close to walking trails
newer roof shingles & windows
attached 1.5 garage
hardwood floors
workshop in basement, tons of storage
FLOOR PLANS

